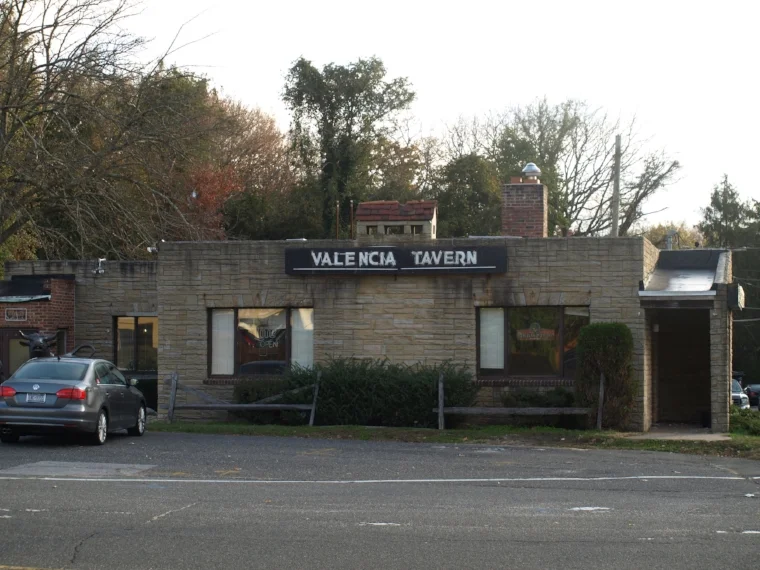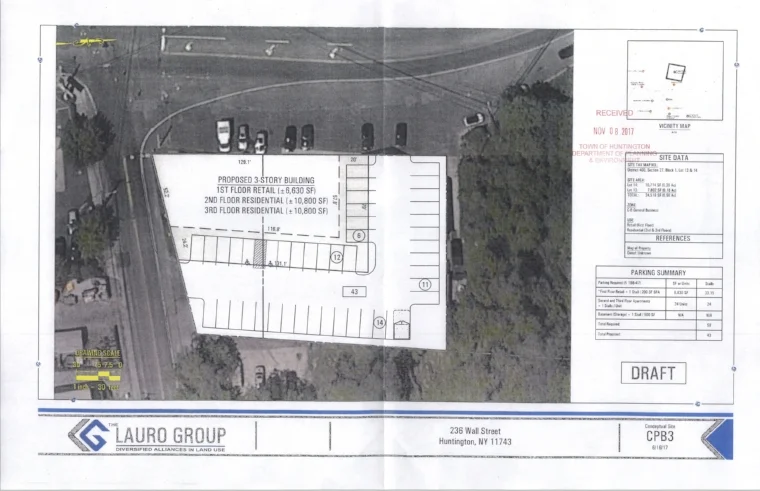Mixed-Use Plan Calls For Demolition Of Iconic Valencia Tavern
/Developers are planning to build a mixed-use building on the property that has housed Valencia Tavern for nearly 100 years. Long Islander News Photo/Connor Beach
By Connor Beach
cbeach@longislandergroup.com
One of Huntington’s most iconic watering holes may soon be a mixed-use apartment building.
Plans submitted to the town planning department show that a three-story, mixed-use building with 24 apartments has been proposed for the 236 Wall St. property where Valencia Tavern has stood for close to 100 years.
The proposed building would have 6,630 square feet of retail space on the first floor and 10,800 square feet of residential space on each of the two upper floors.
Huntington-based lawyer James Margolin, who is representing the applicant, said he filed a letter of intent last week. The site plan was received by the planning department on Nov. 8.
The proposed development spans two lots. The first is the Valencia Tavern lot, which is 0.18 acres, and is owned by Turney Enterprises Inc., according to town records.
Reached by phone Wednesday, Elizabeth Turney, an owner of the property, declined to comment on the proposed development.
The second, larger parcel spans 0.38 acres and is owned by West Shore Holdings, according to records. The addresses for the larger parcel are listed as 6, 8 and 10 West Shore Road.
All of the buildings currently standing on the properties would be demolished prior to construction, according to Margolin.
Both properties are zoned C-6 General Business District, which allows for mixed-use buildings where the ground floor is reserved for commercial use and the upper floors are used as residential space, so a zone change is not required.
The Huntington Planning Board, which was scheduled to meet Wednesday, had not scheduled a hearing on the proposal before deadline Wednesday.
However, it’s likely that when the Planning Board does see the proposal, it will request the applicant go before the Huntington Zoning Board of Appeals to satisfy a parking deficiency. The proposal currently provides 43 on-site parking spots whereas town code requires 58, according to the plan submitted to the town.
“There will be conforming parking spaces when the project is built, that’s what the Planning Board requires,” Margolin said.
A mixed-use building with commercial space on the ground floor and apartments on the second and third floors is planned for two properties on the corner of West Shore Road and Creek Road in Huntington.








