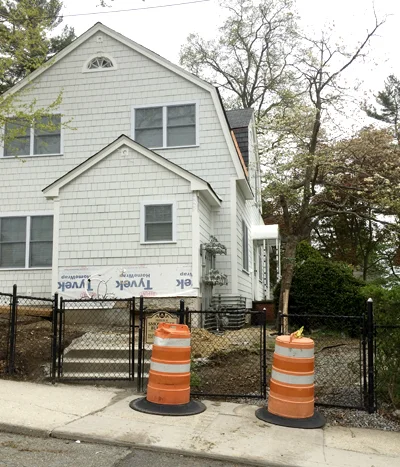14 Apartments Planned Near Train Station
/Plans submitted by developer Grant Havasy call for the construction of a mixed-use apartment building next to this existing building on the corner of New York Avenue and Northridge Street in Huntington Station.
By Connor Beach
cbeach@longislandergroup.com
A developer is looking to construct a 14-unit apartment building on the corner of Northridge Street and New York Avenue near the Huntington train station.
Plans submitted to the Huntington planning department show Huntington-based developer Grant Havasy is looking to construct a 12,481-square-foot, mixed-use building with 14 apartments on the second and third floors.
The property for the proposed building is across Northridge Street from the Northridge building, the first phase of Renaissance Downtowns’ Huntington Station revitalization project, and directly adjacent to an existing two-story building with nine-apartments, which is also owned by Havasy.
The proposed 14-unit building is not part of the Renaissance Downtowns master development project.
Havasy is managing partner of Blue and Gold Holdings, the company responsible for constructing the Northridge building. Havasy’s Woodbury-based attorney Thomas Abbate said at last week’s planning board meeting the Northridge building is “virtually the only structure that has been erected as part of the Huntington Station revitalization.”
Plans show the new apartment building would include 2,985 square feet of commercial space on the first floor. The second and third floors would share a combined 9,496 square feet of residential space.
Planning officials said at last week’s meeting plans call for a “mezzanine area” below the second and third floors that would hold 12 parking spaces. The steep slope from the rear of the property towards New York Avenue would make the mezzanine parking area possible, planning officials said.
Plans call for an additional outdoor 14-space parking lot behind the building.
Abbate said the design of the building “complies with all respects of the off-street parking requirement” in the C-6 zoning district by providing all parking for the building on-site.
Planning officials said the proposal would require a number of variances from the Huntington Zoning Board of Appeals, including for the proposed indoor parking lot and because the second and third floor residential areas are larger than the footprint of the commercial space on the ground floor.
Abbate said at the meeting he would also need to convince the ZBA that the parking mezzanine does not make the building four stories.
The application was not listed on the May 2 ZBA agenda as of deadline Wednesday. The next ZBA meeting is scheduled for 6 p.m., May 9 at town hall.






