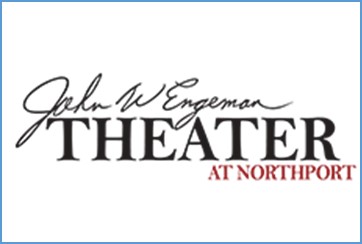Renaissance Downtowns Needs 10 Variances From ZBA For Gateway Plaza Plan
/By Jano Tantongco
jtantongco@longislandergroup.com
Renaissance Downtowns, the master developer spearheading Huntington Station revitalization project, is requesting 10 separate variances from the Huntington Zoning Board of appeals before moving forward with construction of a three-story mixed-use building at Gateway Plaza.
Plans to build a three-story mixed-use building at Gateway Plaza in Huntington Station -- part of master developer Renaissance Downtowns’ overarching revitalization efforts -- will require a parking variance from the town’s Zoning Board of Appeals before moving forward.
A public hearing before the ZBA is slated for 6 p.m. March 31 at Town Hall to discuss 10 noncompliant items that Renaissance Downtowns has requested, including a parking variance to make up for a deficiency of 143 parking spaces required by town code.
Ryan Porter, vice president of planning and development at Renaissance Downtowns, said Wednesday that “I think we’re making a strong case to receive the variances.”
Porter said a site plan was submitted last month for the property, which is located on New York Avenue by Olive Street.
The plans include a two-story parking structure that would be built behind the planned three-story mixed-use building, which would include 33 studio apartments, 33 one-bedroom apartments and 16,500 square feet of retail space.
The parking structure would include 63 parking spots for retail customers on the first floor and 66 parking spots for apartment residents – a total of 129 parking spaces.
Town code requires that the developer provide 272 parking spaces, so Porter needs to make up for the 143 missing spaces.
However, Porter said that a State Environmental Quality Review Act environmental study included an “extremely exhaustive” parking analysis. Porter said that, in that analysis, it was shown that 129 spaces would meet national criteria for a structure such as this one, including the criteria spelled out by Institute of Transportation Engineers.
Porter also claimed that, in order to meet town parking standards, the proposed parking structure would need to be unrealistically narrow and well over three stories. As it is, Porter is also requesting a variance from the ZBA for the size of the parking structure, which is larger in square footage than town code allows.
Additionally, Renaissance Downtowns will seek relief from the ZBA from various other requirements including setbacks; exceeding the first-floor commercial footprint; having no loading space where three spaces would regularly be needed; and failing to preserve the hillside.
“While they are seeking substantial relief, we feel that the improvement to this area is greatly needed,” Robert Riekert, deputy director of the town’s planning department, said during the March 16 Huntington planning board meeting. “We feel this is a great start for the Renaissance organization.”
Porter, who said he’s worked on the project since 2012, said he feels “great” about the current status of the project.
“All these revitalization projects are extremely complex,” Porter said. “It’s very different than doing a one-off project. [We’re] dealing with municipal lands, DOT land, items most developers try to get away from.”
Porter added that if the ZBA gives approval for the required variances, site plan approval must then be given by Huntington’s planning board and building permits must be acquired before groundbreaking, which he’s hoping will be this fall or winter.








